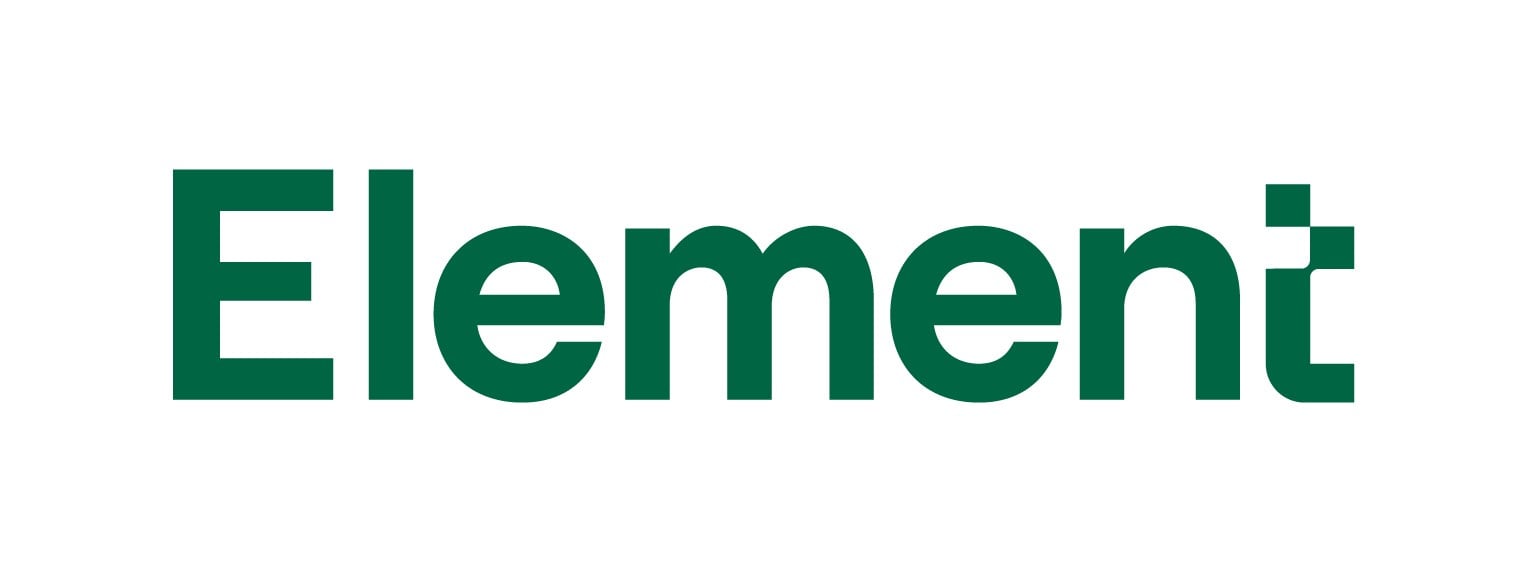
There are a number of benefits that come with designing a home to accommodate natural light into living areas and bedrooms. The more natural light you have in your home, the less lights you have to turn on, and the less electricity you use. It may surprise you, but about 10% of household electricity usage comes from lighting alone! Another benefit, which is also related to energy use, is that natural light can also help heat homes by way of storing the heat from sunlight into a thermal mass such as your slab, concrete or brick wall; this then allows the heat in the thermal mass to be distributed throughout the house day and night.
So what is the ideal orientation? The ideal orientation of the house is where the main long axis (ridge line) of the building runs east-west and most of the windows must be facing toward the sun to achieve any benefits from orientation. The fact the sun is lower in winter than in summer allows us to plan and construct homes that capture ‘free’ heat in winter and reject the heat in summer. The orientation of the whole building plays an important part in ensuring such a 'passive' process works. Rooms that are used the most throughout the house must be on the side of the house toward the sun I.e. kitchen, living areas, etc. Rooms that are least used should be on the shaded side of the house, I.e. laundry, garage, wet areas, bedrooms.
So in summary, I can’t stress enough how important the correct orientation of a house on a block is for the energy efficiency and comfort. It allows more natural light to enter the home and reduces the reliance on external lighting, captures more warmth in the winter and reduces heat transfer in summer. So take the time and factor orientation principles into the construction of your next home.
All the best, Dennis





